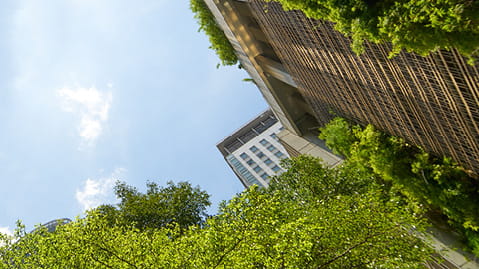- Home
- News & insights
- Insights
- Retrofit for the fut…

2021年11月8日
Building a sustainable future – 4 / 4 观点
Retrofit for the future - making historic homes greener
- Briefing
2021年11月8日
Building a sustainable future – 4 / 4 观点
Retrofit for the future - making historic homes greener
- Briefing
The pressure to achieve a zero-carbon economy is mounting, and nowhere is it more urgent than in the real estate sector, an industry widely reported to generate 40% of the globe's carbon emissions. But, closer to home, how can historic buildings be made more sustainable and what challenges are being encountered?
Building owners and operators looking to navigate the brave new green world are battling a complex combination of problems: carbon is embodied in construction, generated in use and leaked through the structural inefficiencies of their properties.
The means by which carbon emitted during the construction and operation of properties can be reduced are clear, but retrofitting green-focused improvements into existing buildings is more complex, and potentially costly.
There are particular concerns when the buildings are historic. While 80% of buildings that will exist in 2040 have already been built, they were in many cases actually built a considerable time ago. In fact, England has the oldest housing stock in Europe.
The English Housing Survey 2019–2020 found 22.9% of private sector homes and 6.3% of social sector homes were built before 1919, and in some parts of the county this is particularly apparent: 75% of Westminster's housing was built before 1915, and 80% of private dwellings in the Royal Borough of Kensington and Chelsea were built before 1919.
Planning for a retrofit
It's important to be aware of particular challenges when retrofitting older buildings, both in terms of design and planning.
On a purely architectural level, construction techniques and building materials differ significantly over time. Before central heating was commonplace, older houses were often designed to "breathe". Many only heated certain rooms and bathrooms were routinely located outside.
Over the years, many larger historic spaces were subdivided into flats with new bathrooms, kitchens and heating systems, exposing the fabric of those buildings to a great deal more heat and moisture than originally envisaged. In this context, modern insulation techniques that focus on effectively "sealing" the property may have unintended consequences, such as issues with overheating or damp.
Legally, retrofitting a historic building often requires owners to navigate complex planning rules and the need for listed building consent, if planned works might affect architectural or historical significance of a listed property. Double glazing or wall cavity insulation (both green options promoted by the government) are unlikely, for example, to obtain consent.
Minimum Energy Efficiency Standards (MEES) have introduced some element of compulsion for change, by ensuring new leases can't be granted at buildings which are substandard (ie rated F or G for energy performance). But while these regulations capture listed properties, it's possible to excuse non-compliance by registering an exemption based on a failure to obtain listed building consent.
Taking the initiative
In the absence of any firmer legal requirement to make older buildings green, forward thinking industry players have nonetheless been proactive. They're thinking creatively about retrofitting green initiatives or refurbishing space for alternative uses, creating a value premium for investors and occupiers by using green as a differentiator.
Experts recommend taking a "whole building approach" to improving the energy efficiency of a historic building, understanding that the obvious solutions aren't always the most appropriate or the most sustainable.
For example, specialist advice might reveal that while sealed double glazing units typically last 15–20 years, secondary glazing retains the original windows and prolongs their lifespan, while offering a more attractive option for local planning authorities. Secondary glazing can even be fitted so that it's removeable, allowing the property to breathe as intended in the summer months and reducing drafts and energy loss in the winter.
Part of this "whole building approach" includes consideration of optimising use. The burdens on a residential dwelling are very different to those on an office. A change of use may therefore be appropriate, although this would need to be balanced with local planning policies that may not support the loss of housing stock.
The test of time
As the property industry pivots towards a greening agenda, responsible historic building owners are left to balance competing demands for protection at all levels. From the often-cantankerous buildings themselves, through the shifting needs of local communities, to the urgency of the global climate crisis, in pursuing green improvements, they must tread difficult paths of specialist construction and patchy government regulation.
Nonetheless, retrofitting green improvements allows these assets to demonstrate much more than a status quo skyline - they're proving themselves capable of standing up to the greatest tests of our time.
Our City 2040 report looks at green credentials as a driver of property values in more detail.



